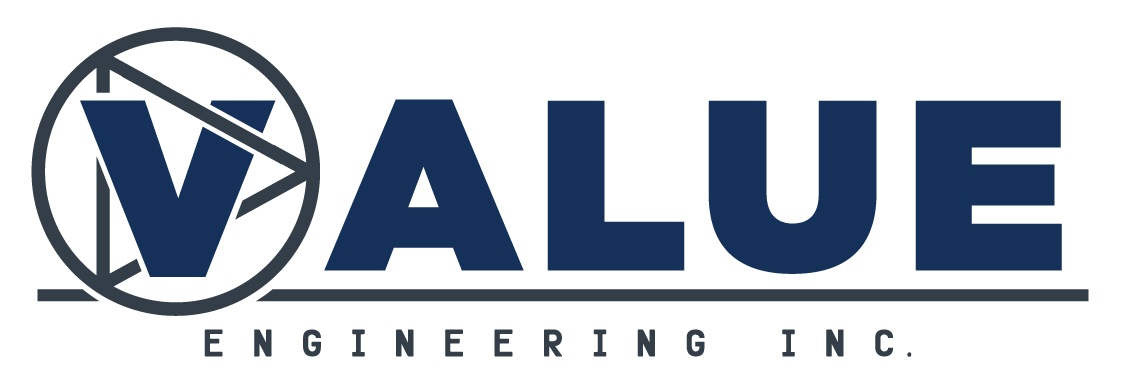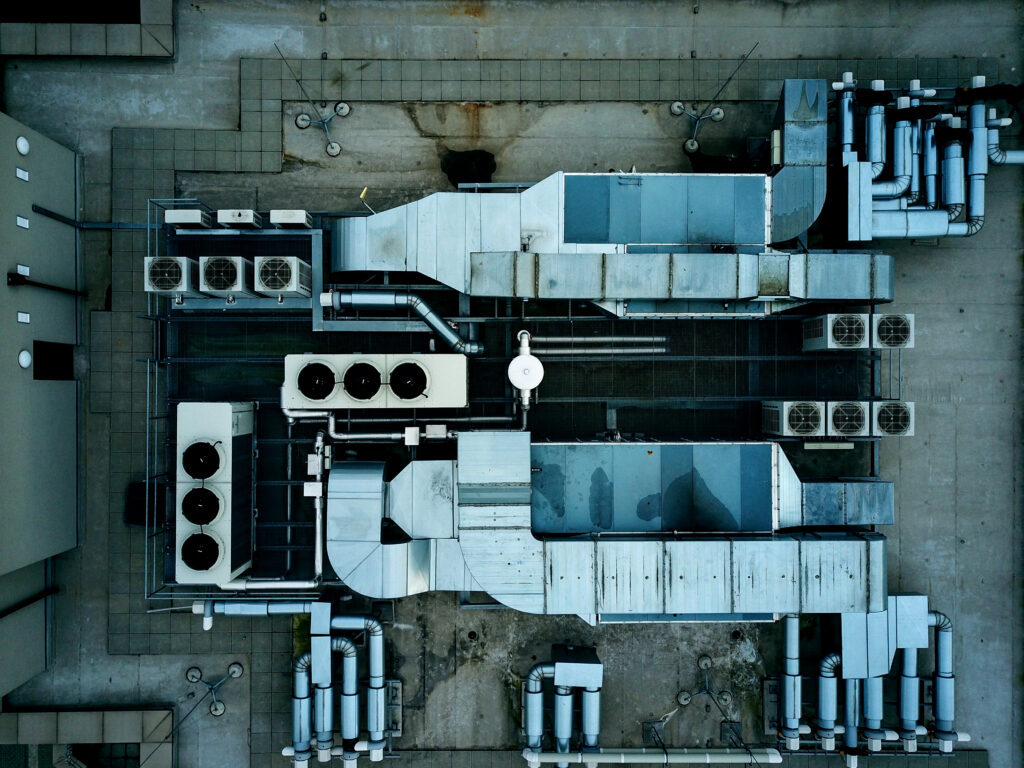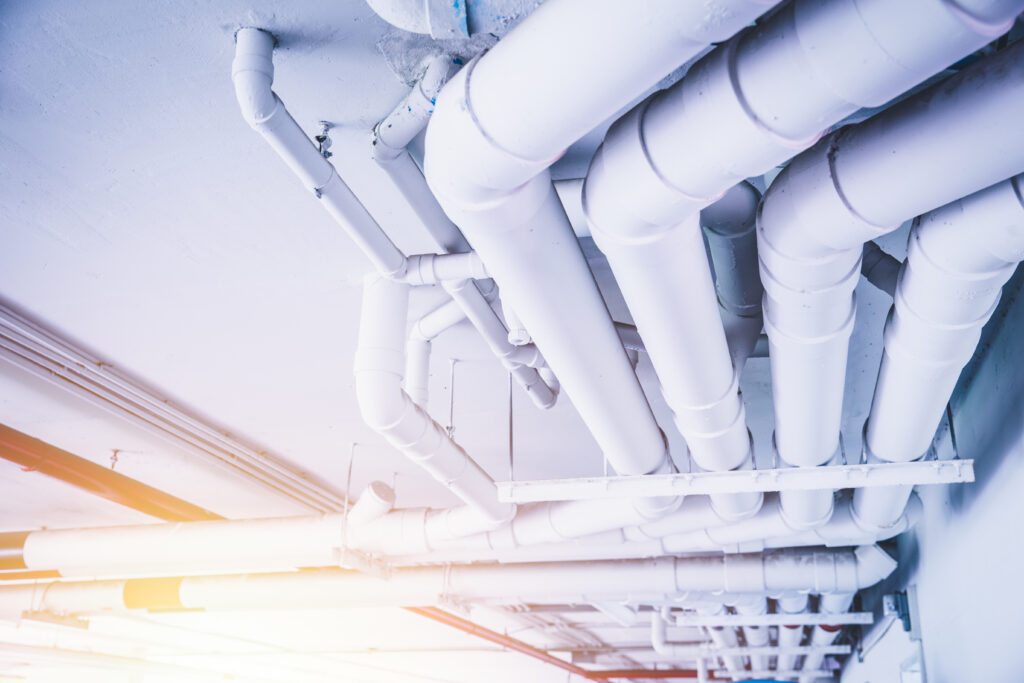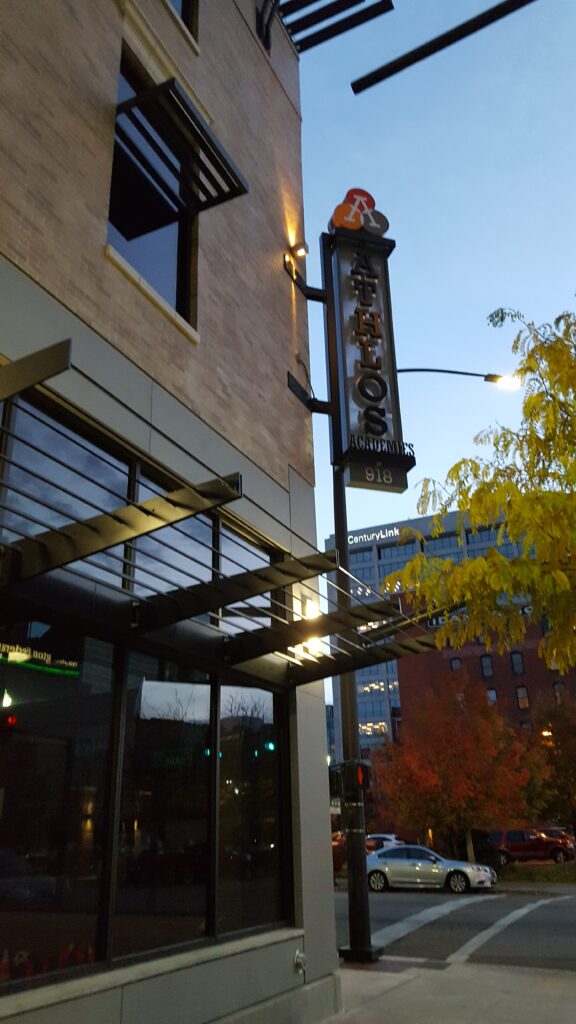Project Experience
We have HVAC and plumbing mechanical design and construction experience in a variety of project types. They are located all over the united states, but most of our projects are located in Meridian, Boise, Nampa, Caldwell, Pennsylvania, Oregon, and California. Take a look at our list in order to get an idea of the types of projects we have designed in the past.
- Banks
- Aircraft Hangers
- Breweries
- Data Centers
- Central Plants
- Fire Stations
- Healthcare
- Operating Suites
- High Rise
- Dormitory
- Nail and Hair Salons
- Offices and Retail
- Parking Garages
- Repair Garages
- Restaurants
- K-12
- Laboratories
- Assisted Living
- Modular Construction
- Multifamily
- Higher Education
- Shell and Core Retail
- Warehouses
- Infrastructure Studies
Modular Construction
We knew modular construction was going to be the future, so we made modular construction a primary focus at Value. Our experience can save the factory time and money on the construction of the modules to ensure owner project satisfaction with both quality and price.
Multifamily
We have designed over 6 million square feet of apartment / multifamily facilities with every type of HVAC and plumbing systems you can imagine. We have the expertise to execute quickly and provide value during the budgeting and construction phases.
Commercial Projects
Check out some of our commercial design work.
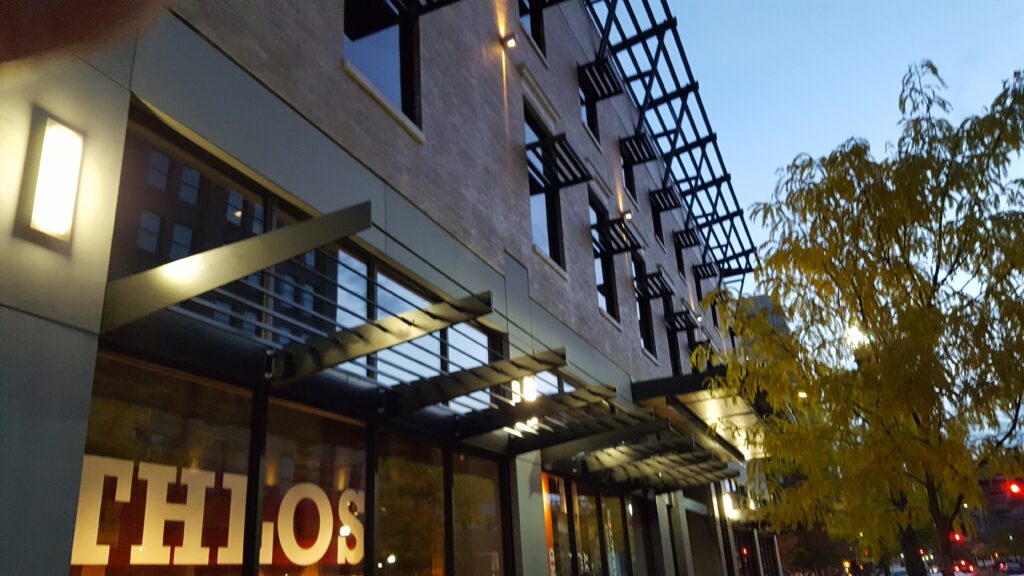
Athlos
Charter School
100,000 square foot office building in downtown Boise utilizing a water source heat pump system. System included utilizing Boise city’s geothermal water as a heat source. Difficulties for this design included this facility’s age and building condition. The structure could not support rooftop mounted equipment, so the cooling tower was located in the basement.
Wells Fargo – La Grande
Bank
This facility’s equipment was reaching the end of its life expectancy and needed to be replaced. The basement air handler was replaced with five zoned split systems for better space temperature control. This facility involved complex controls in order to handle energy efficiency, economizer, and building pressure.
North Sawyer Avenue
Warehouse
New building in Garden City, Idaho consisting of two warehouses with offices, 7,000 square foot and 5,500 square foot respectively. We provided full mechanical and plumbing design for the offices with gas unit heaters in the warehouses. HVAC is provided by a split DX system with gas furnaces.
Pet IQ
Office
We were hired as the mechanical engineer to design Pet IQ’s new headquarters. Design included retrofitting new plumbing fixtures and full HVAC redesign. HVAC included reusing rooftop units with new zone kits to service the new office layout to save costs on construction an keep the occupants comfortable.
Perci Office TI
Office
The fourth floor of this office building was renovated for a new tenant. This project involved redesigning the plumbing and HVAC for this space. The existing water source heat pumps were relocated and rezoned in order to accommodate the new layout.
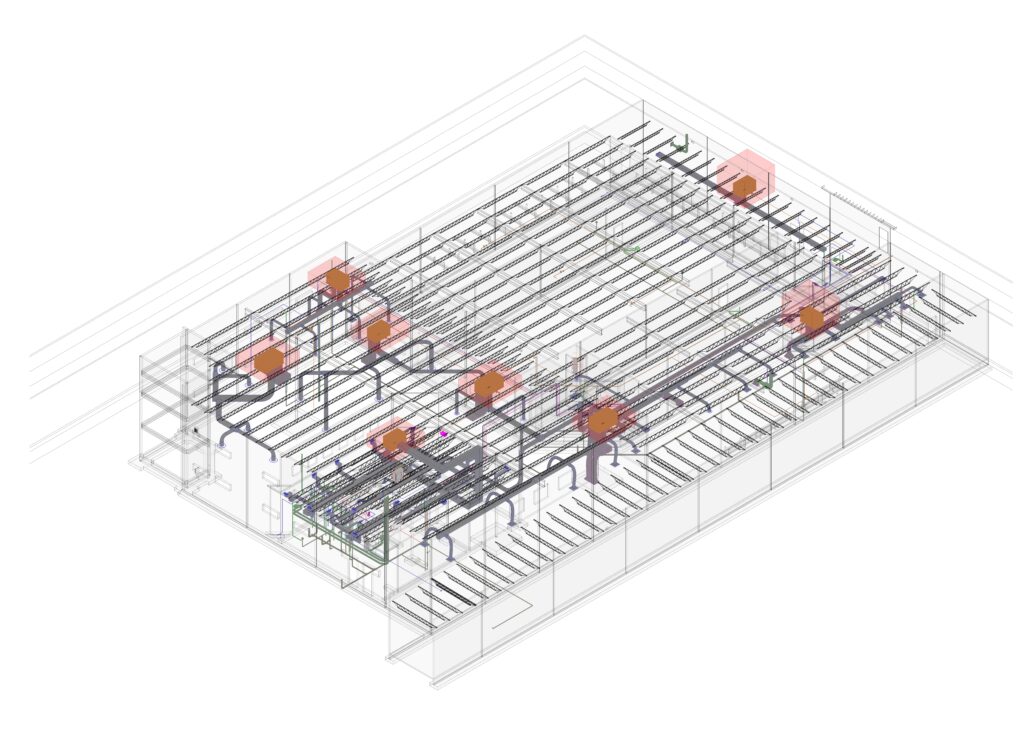
Mission Ridge
Shooting Range
This facility is a 35,000 square foot shooting range in Texas. Design areas included office, gun ranges, VIP lounge, retail, archery, classrooms, storage, and a machine shop.
LAKEMOOR OFFICE
65,000 square foot, three story, new office building in Eagle, Idaho. HVAC design focused on a variable refrigerant system for adaptability for future TIs, higher ceilings, and lower utility costs for the owner. Plumbing design was typical of an office space, but custom fixtures were specified to create a refined environment for the occupants.
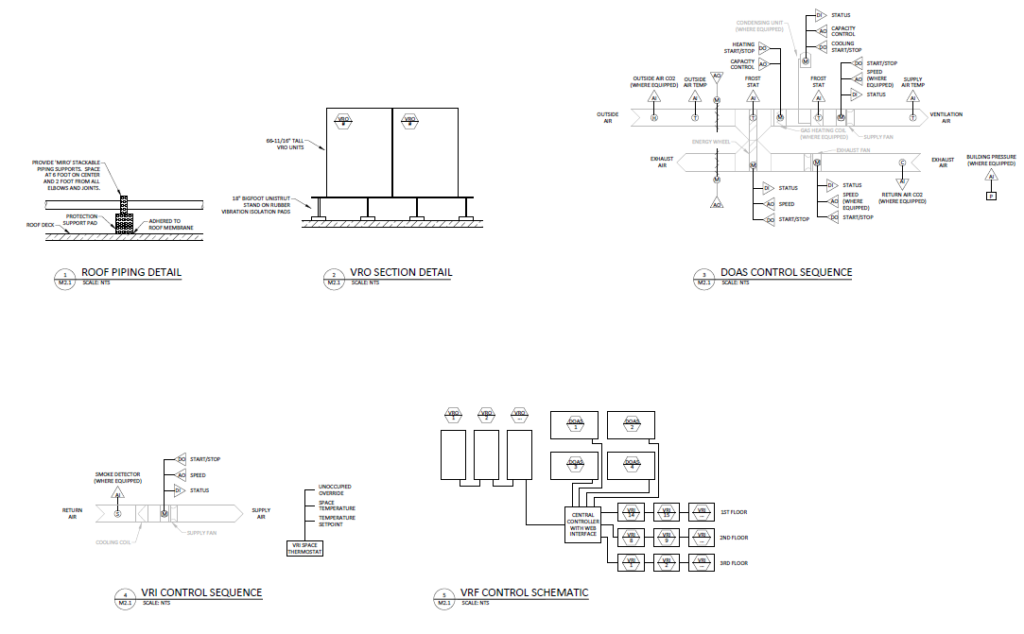
AMHERST MADISON OFFICE
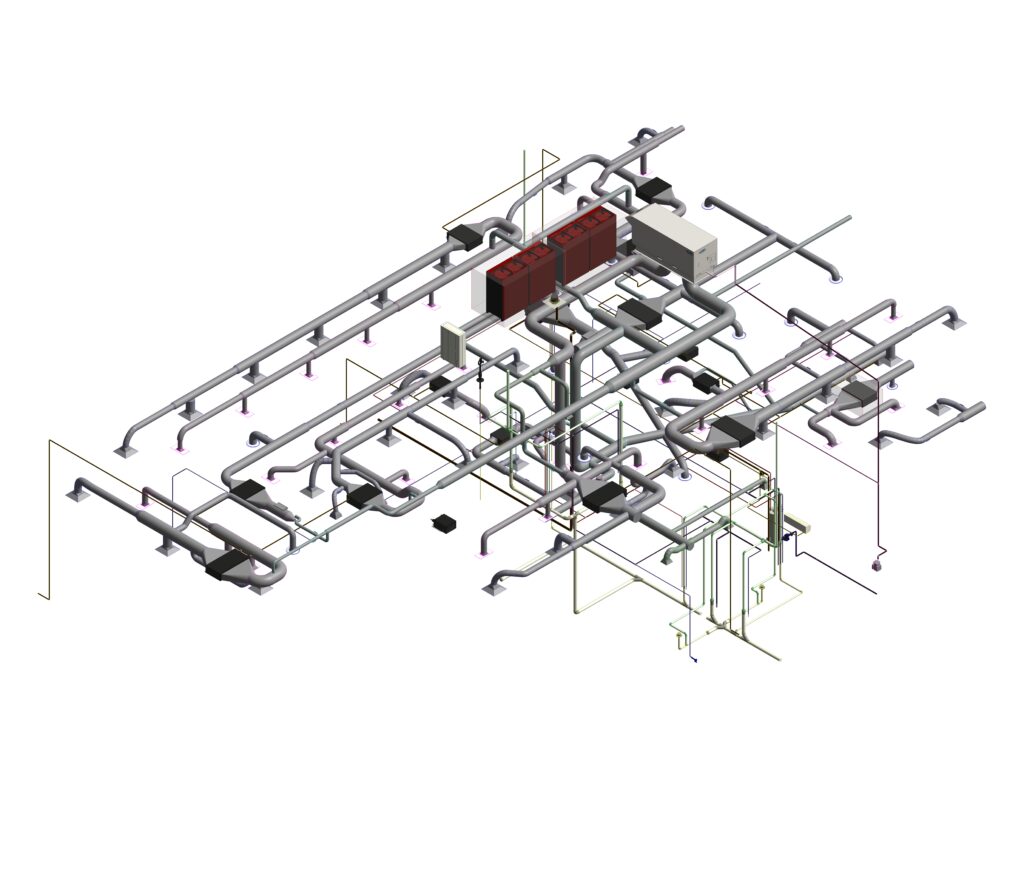
New 10,000 square foot office building with some specialized architectural features that required extra design considerations to make the HVAC and Plumbing systems fit and work properly. Fully designed and coordinated in Revit. This facility was a VRF HVAC design.
FOSTER ART STUDIO
This project was for a local metal worker/artist moving into their new shop. We designed the facility, and we enjoy partnering with people that work with us, so we commissioned them to make the sign for our new office!
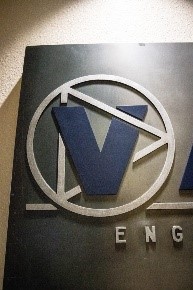
IDAHO MILK PRODUCTS
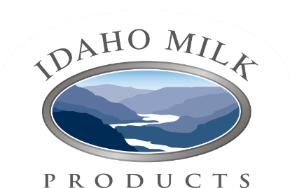
This owner was having some issues with heating, cooling, and dehumidifying areas of their production plant. This project involved the design of approximately 75 tons of cooling as well as a redesign of the HVAC control system to ensure proper space temperature and humidity control.
IDAHO FARM BUREAU
2,000 square foot office TI build out for Farm Bureau. HVAC and plumbing design was typical of a TI build out and included RTU design, duct layout, and plumbing fixture selection. We focus on value, constructability, and efficiency on these types of projects. Our turn around on a small project like this is usually around a week from receipt of finalized floor plans.
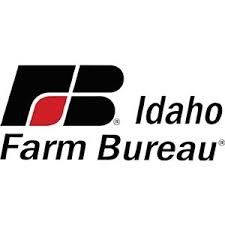
URIA AUTOBODY
We designed the HVAC, plumbing, and compressed air systems for an expansion of a custom automotive body shop. HVAC and Plumbing design was pretty typical of an automotive shop, but also included a paint booth.

NEW DIRECTIONS NORTHWEST

New Directions Northwest is a counseling office in Baker, OR. This new 25,000 square foot facility includes offices, a server room, a kitchen, and group meeting areas. The building owner was looking to keep construction costs low and so looked to us to save money during construction.
SCHOOLS/UNIVERSITIES
BSU HONORS COLLEGE
250,000 square foot dormitory with 30,000 square feet for office and commercial occupants for Boise State University. Project cost approximately $35 million.
BSU TEC 3D PRINTER LAB
Another plan for Boise State University, this project involved redesigning the HVAC for this space in order to accommodate the new lab loads and requirements.
TEXAS INTERNATIONAL SCHOOLS
This project involved four 50,000 square foot schools in Texas. HVAC was designed to ensure proper operation during humid periods of occupation. This design also included a storm shelter for the worst case scenario of a hurricane.
SAGE INTERNATIONAL SCHOOL
This project was to retrofit an existing strip mall into a school. This project came in two phases and was a complete facility retrofit. Ventilation, pressure relationships, and exhaust were designed to ensure optimal fresh air for the students to improve the learning environment.
WOODLAND KIDS
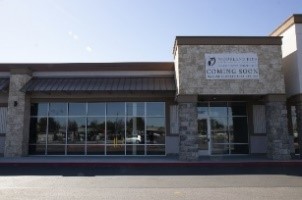
This was an 11,500 square foot empty core and shell space that was built out for a kids play place including play structure and classrooms. Ventilation and safety were our primary focuses on this one.
DUFER SCHOOL DISTRICT
Full HVAC and Plumbing design for the Dufur School District in Dufur, OR. This project included replacing their old diesel steam boiler with smaller, separated HVAC systems to serve each area in order to heat and cool the spaces more effectively. A portion of the project also involved redesigning the control system for more efficient control. A grand front entry was added to the high school in order to improve the facility functionality and aesthetics


CLINICAL SETTINGS
CALDWELL VETERINARY CLINIC
We assisted Caldwell Vet Clinic with HVAC and Plumbing design for their new veterinary clinic. HVAC systems were designed for full fresh air exchange in order to ensure a clean and healthy environment for the occupants and animals.

MIDDLETON PHYSICAL THERAPY
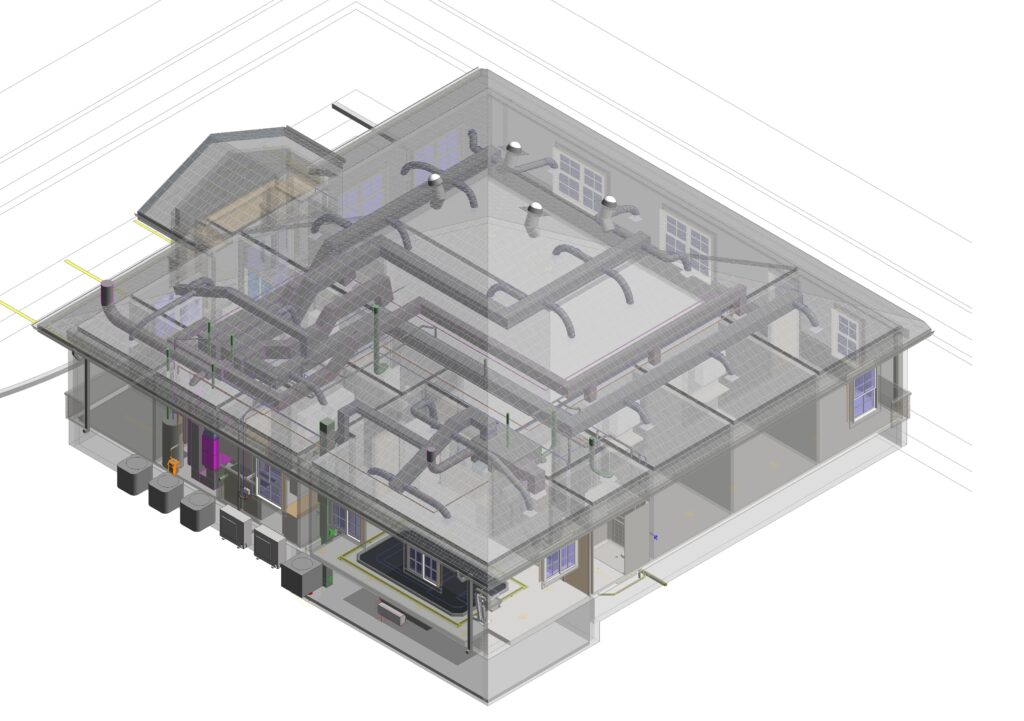
New Physical Therapy building in Middleton, Idaho, including a workout area, offices, and a therapy pool. The therapy pool was a complex design that took extra time to ensure the environment was clean and comfortable.
LABORATORIES
THE L&R GROUP
New Enviromental Lab Facility in Meridian Idaho. The project consisted of the designing a laboratory exhaust system to serve a new fume hood and lab gas systems to serve a gas chromatograph and mass spectrometer. Design of the exhaust system included stack height analysis to ensure lab exhaust will be be properly diluted and carried away in order to ensure the saftey of the building occupants. Lab exhaust and makeup air volumes and locations were carefuly considered to ensure proper room presurization and fume hood containment.
MULTIFAMILY
OAKLAND, CA – Z-MODULAR
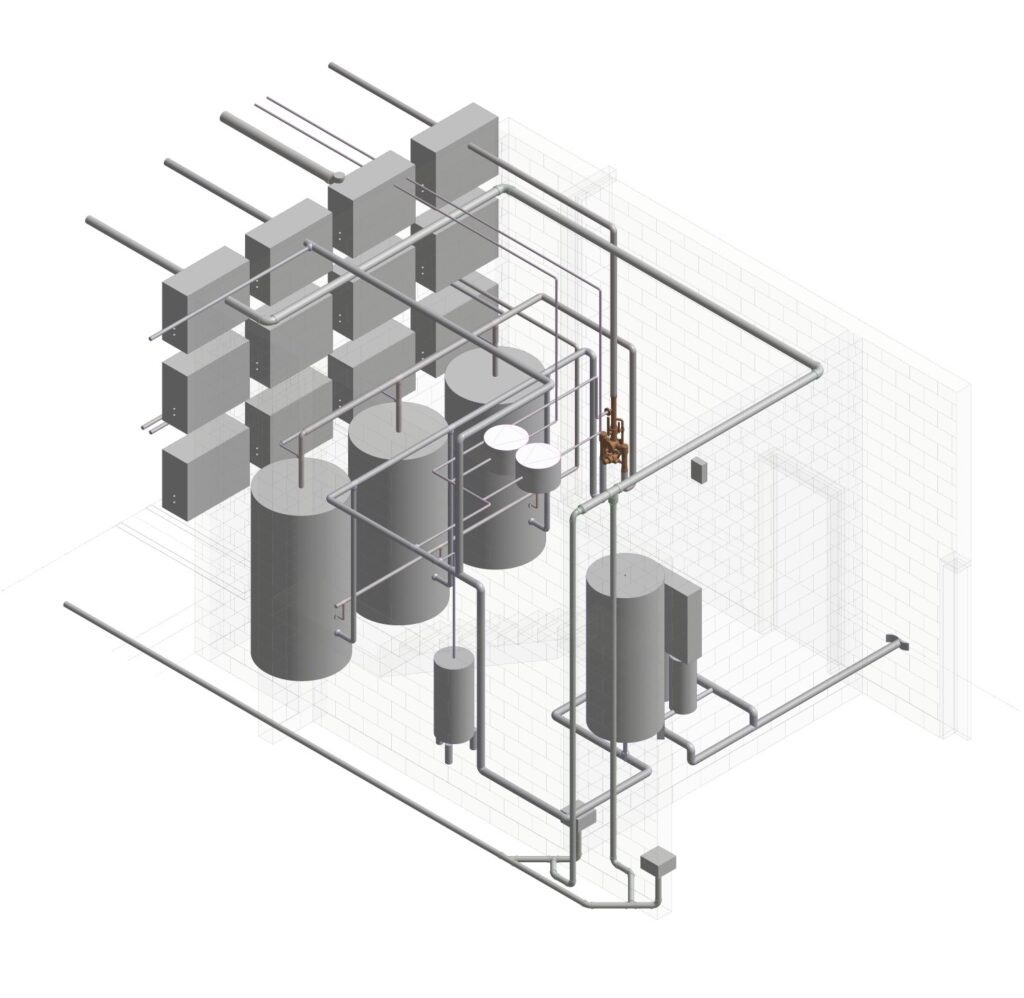
50,000 square foot 5 story apartment complex in California. This project was completed in Revit and is 90% modular construction. We were hired to perform both the site and factory-built portions. Care was given to the connection methods to ensure constructability and reduce the number of connection points between modules.
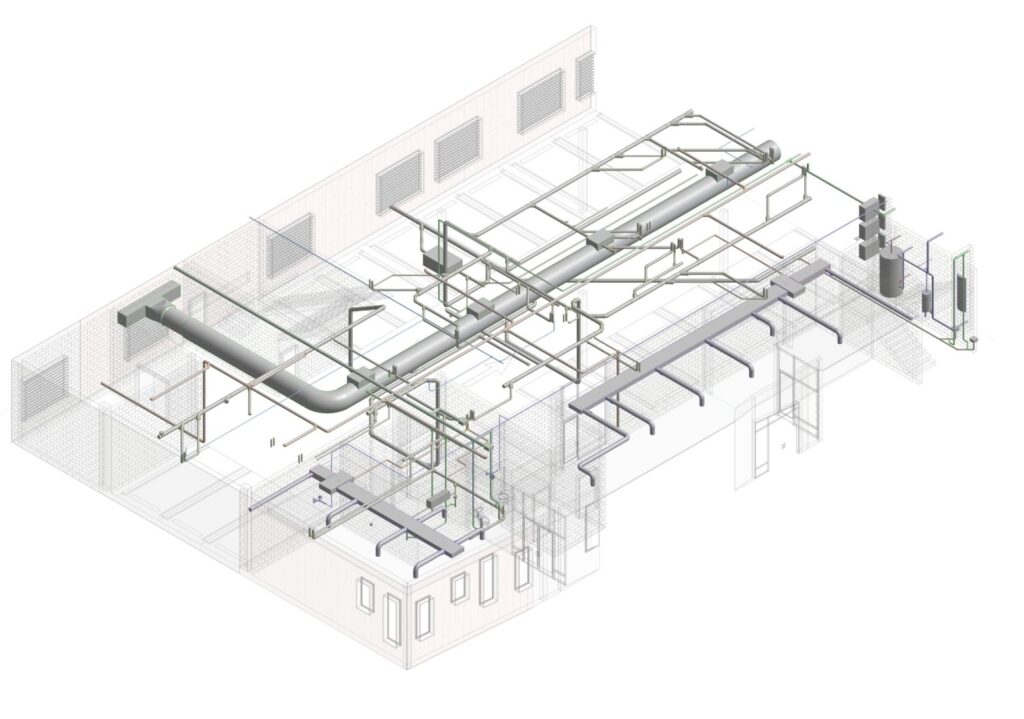
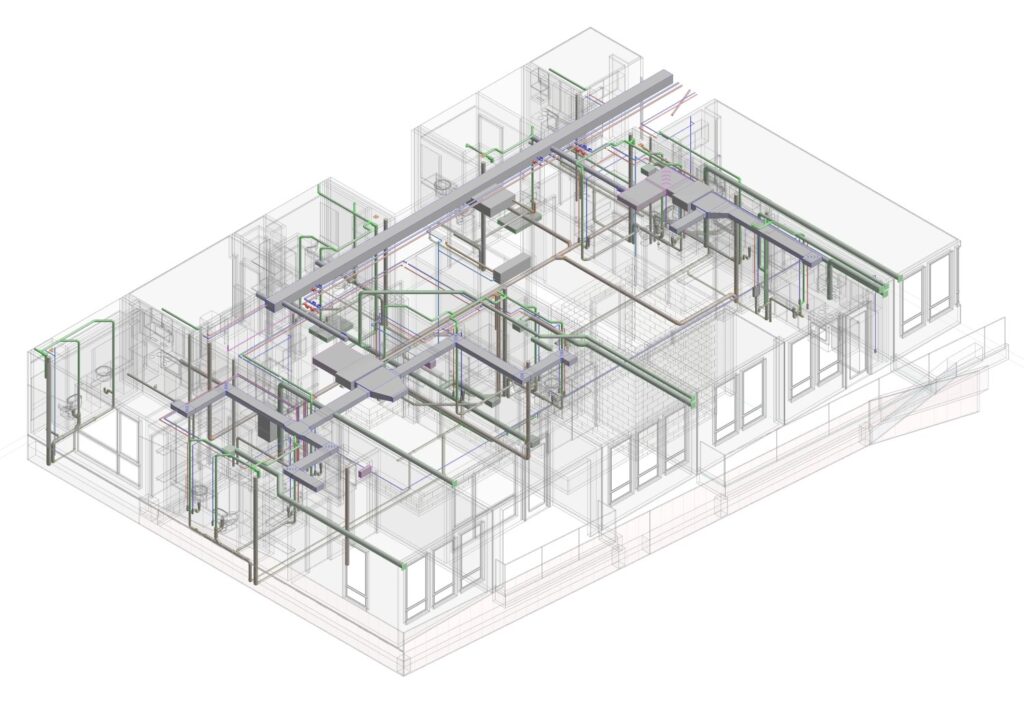
STRATTON FLATS
This project was a 10-building multiplex complex. Each building was 10 apartments of approximately 900 square feet. Funding was contingent on drawing completion, so we were tasked with completing phase one drawings within 30 days. This project showcases our ability to complete projects under a time crunch.
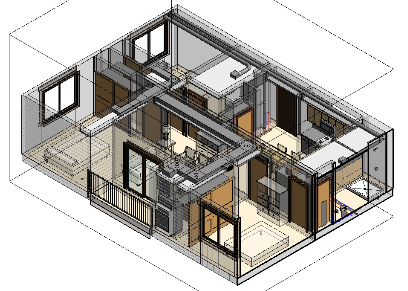
CRITICAL OPERATIONS
ADA COUNTY 911 CENTER
This data center houses all of the information for Ada County 911 Operations. This project involved multiple stages of redundancy to ensure that the facility had 99.9% uptime. HVAC included Chillers and Inrow Data Center units.
DHW DATA CENTER
This data center houses all of the information for Idaho DHW Operations. This project involved multiple stages of redundancy to ensure that the facility had 99.9% uptime. HVAC included Chillers, new controls, and Inrow Data Center units.
RESTAURANTS
BLACK BEAR DINER
This project involved core and shell plumbing and HVAC design for a new Black Bear Diner.
BIG DADDY’S BBQ
2,500 square foot TI of an existing Pizza Hut. This project involved a kitchen redesign, reusing the existing plumbing equipment and adding a new hood and make up air unit.
HAPPY TERIYAKI
1,500 square foot restaurant that included the design of new load calculations and type I hood installation. This project also included a new make up air unit and rebalancing of the rooftop unit in order to ensure proper building pressurization.
HOTELS
HAYWARD HOME2 SUITES
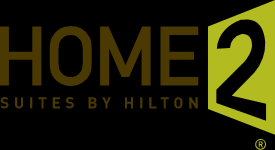
This project was a 140-room hotel building, located in California. We created modular designs for the factory-built portions of the building only.

